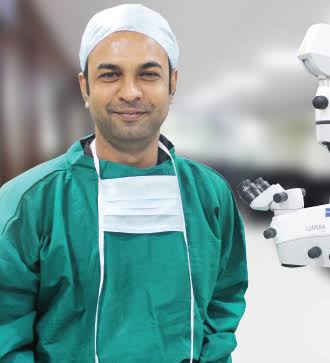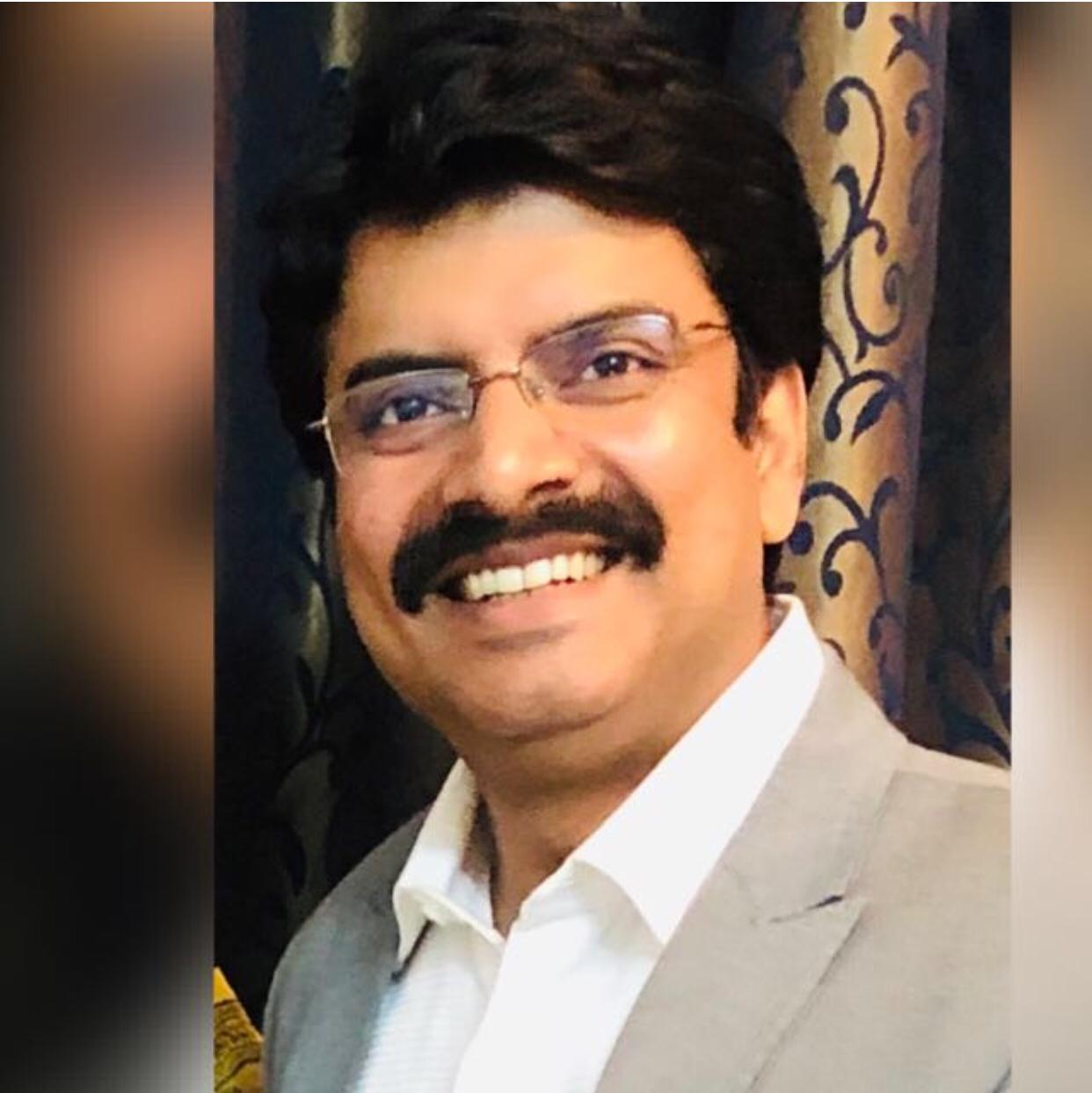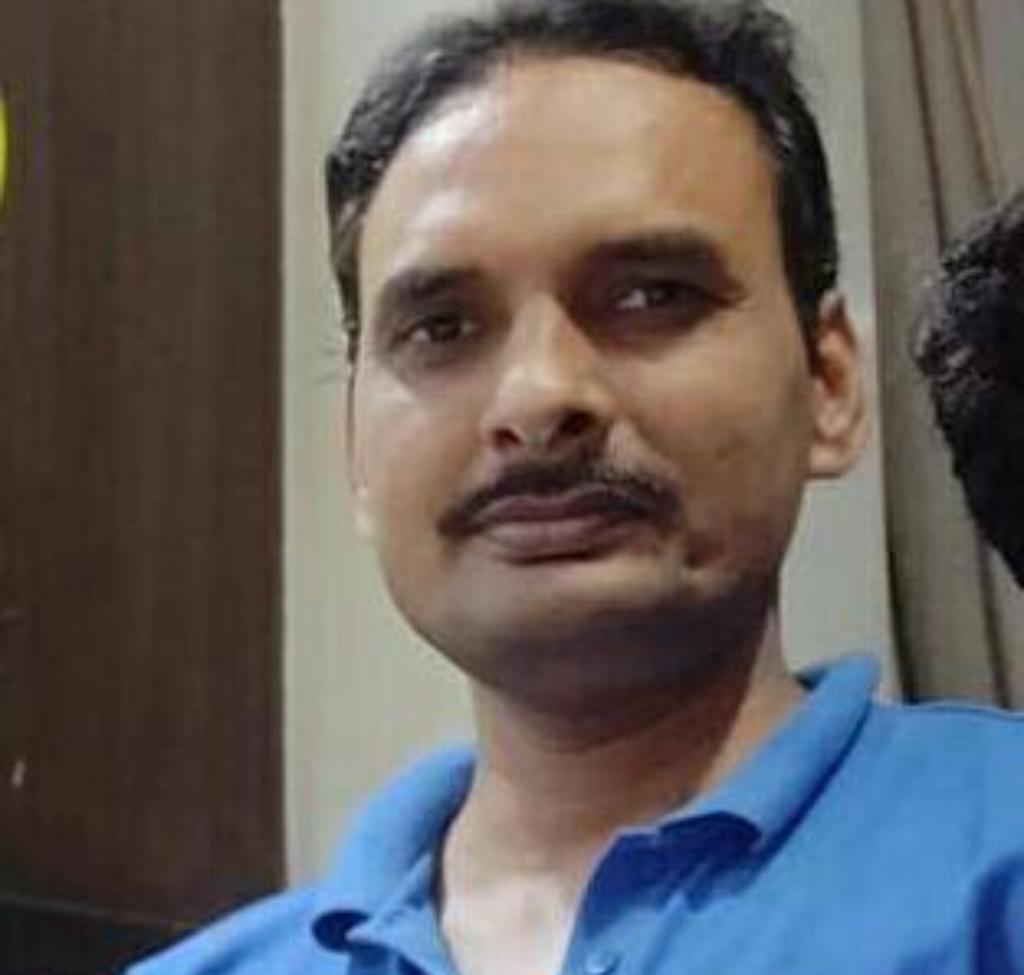Hospital Planning & Design
Hospital Planning and design is a meticulous exercise . it involves planning for various departments, units, facilities like medical shop, parking, canteen, labs, etc. which require detailed drawings. Healthcare 360 degree Consultancy provides planning, designing & implementation of all services such as :
- Structural designs and plans
- Civil construction
- Electrical plan with general layouts of fixtures, telephone, and electrical outlets
- Reflected ceiling/electrical plan including lighting layouts
- Plumbing, HVAC & EPABX Layouts
- Door & window schedules
- CCTV layouts
- Medical Gas pipeline layouts
- Networking/IT- communication and other engineering systems
- Staff recruitment
We also offer planning & designing services for :
- New project
- Renovations
- Extensions
- Rehabilitation
Equipped with experts and facility planners who have the skill to foresee the total plan till its final form, we ensure that we match all the quality standards and that in no way the patient safety goes for a toss. We also offer specialized services like reviewing the existing plans designed by the current team of local architects. We do this so that if there are any changes in the early stages, the same can be incorporated and the final layout can be improved significantly. We offer plans which are cost-effective and future-oriented with the core objective of delivering a fully equipped facility, within budget and ergonomically designed for all specific medical activities.


Testimonial
Healthcare 360 Degree is NABH Accreditation Consultants in India with good track record and experiance . Healthcare 360 Degree NABH consultant offers hospital accreditation documentation, training and consultancy for Hospitals, health care and small clinics in India .
They are so smooth & well verse in their reports , training , Accreditation Committee and other things required for Accreditation . I personally recomend Leslie Richard & Healthcare 360 Degree Team to all Hospitals , Healthcare Organization and SHCO . Once after hiring them you will not face any problem or trouble regarding Accreditation . All the Very Best "Healthcare 360 Degree"
They are so smooth & well verse in their reports , training , Accreditation Committee and other things required for Accreditation . I personally recomend Leslie Richard & Healthcare 360 Degree Team to all Hospitals , Healthcare Organization and SHCO . Once after hiring them you will not face any problem or trouble regarding Accreditation . All the Very Best "Healthcare 360 Degree"
Owner & Medical Director "Vedanta Centre For Ophthalmic Sciences"
Testimonial
“I was especially impressed by the excellent skills of Healthcare 360 Degree Team Members , possessed by every single member of my ‘care team’. Thank you. I can honestly say that there is very little room indeed for any improvement!!”
“Could not fault anything Mr Leslie Richard and his team were excellent. And the support before going into my Hospital was excellent . I wish Team Healthcare 360 Degree a grand success .
“Could not fault anything Mr Leslie Richard and his team were excellent. And the support before going into my Hospital was excellent . I wish Team Healthcare 360 Degree a grand success .
Medical Director & Owner "Dr Bimal Hospital & Research Centre"
Testimonial
I was so impressed with the standards and knowledge of the Healthcare 360 Degree Consultancy firm and especially the Wonderful attention of all the staff. They have taken my hospital to next level . It would be difficult to name one in particular because all were very attentive , helpful and knowledgable .
Administrator - Hi Tech Hospital , Patna
Testimonial
I had an opportunity to know the functioning of the hospital in detail when I hire Healthcare 360 Degree - Hospital Consultant and Experts . Management is Excellent. Staff Knowledge & commitment is remarkable & worthy. I gain confidence from their style of Working . I am sure by passage of time the institution will be unchallenged in the state and Country .
Promoter & Owner - Curies Hospital
Testimonial
Healthcare 360 Degree team is very professional & aspirational. They obey their deadline and commitments. I am very happy and satisfied with their work and have recommended them to Medical Fraternity. I also wish them very best for future.
Hospital Ophthalmologist & Promoter - Visitech Eye Hospital
Testimonial
Healthcare 360 Degree is the best consultancy firm I have ever seen, their approach is systematic, Process Driven & commited towards work. Their compassion towards client satisfaction makes them unique. Hospitals & Healthcare Practitioner should learn from them. I wish them all the very best.
Neelkannth Hospital
Testimonial
Healthcare 360 Degree provide Quality work,has hardworking and knowledgable team, Which encourages us to choose Healthcare 360 Degree. The whole experience has been great and they have given us the new platform & next level of hospital. I wish them Best of Luck for future !! The quality which we like are knowledge, Professionalism, Quality of work and Dedication towards the project. Thanks once again !!
Medical Director - Kanke General Hospital & Research Center
Testimonial
On Behalf of Sahyog Hospital, I Thank You Healthcare 360 Degree for giving us the full support during NABH Accreditation, Your team is truly amazing with full knowledge of Hospitals with Extra ordinary Enthusiasum and the hospital has reached to the next level with your Support. I Believe that Healthcare 360 Degree could contribute a lot to Healthcare organization in Hospital Quality, Audit and Patients Survey.
Owner - Sahyog Super Speciality Hospital

























